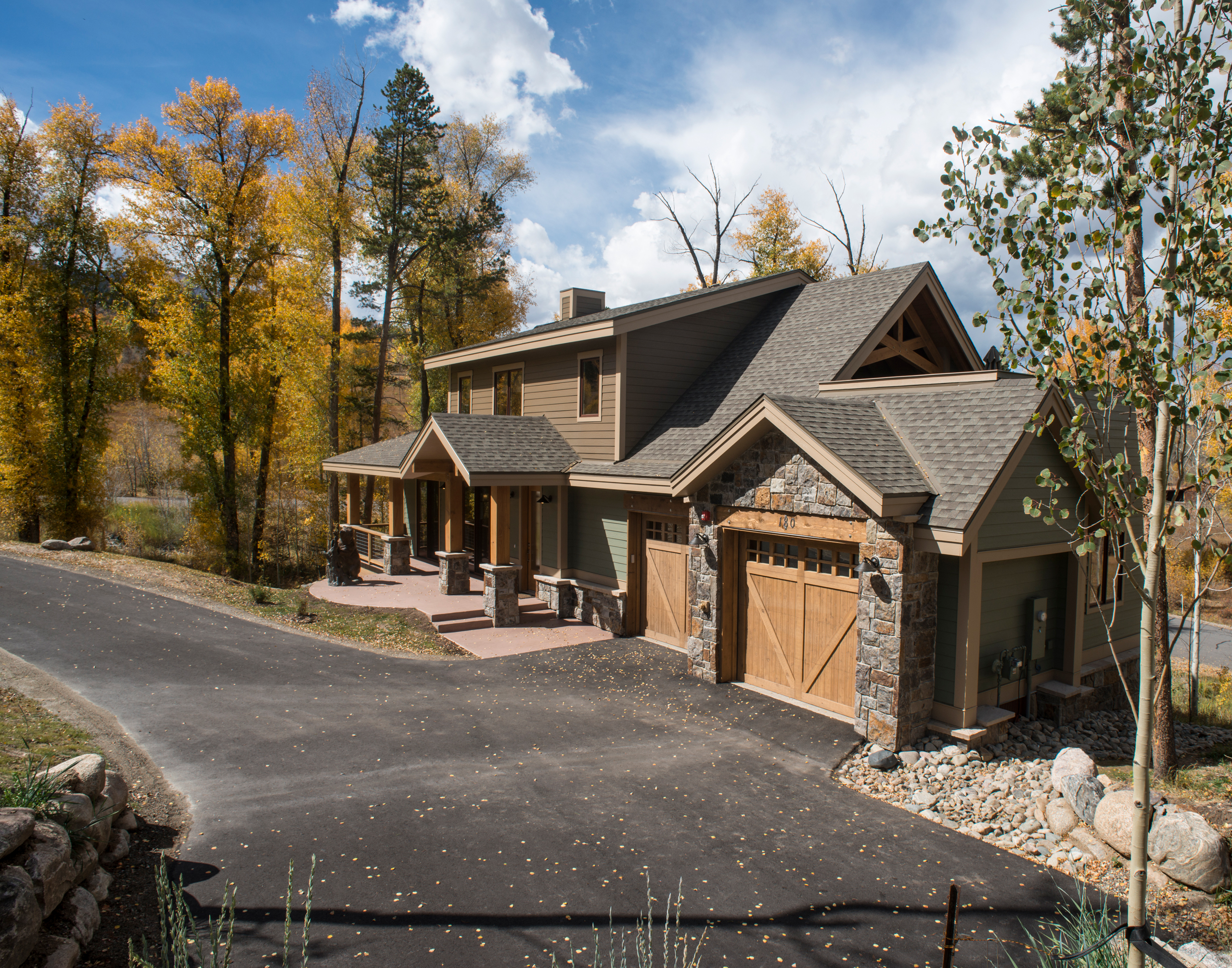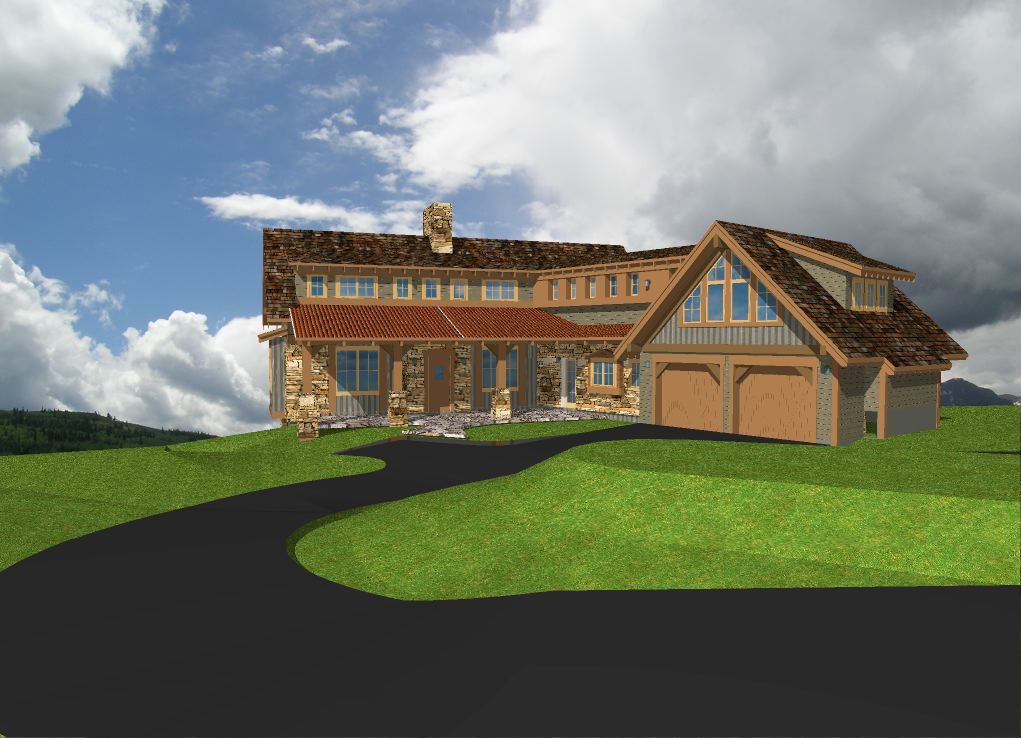Golden Eagle
- Open Floor Plan
- Approximately 5,000 square feet
- 4 Bedrooms
- 4-1/2 Baths
- Luxurious Master Suite
- Spacious Studio/Office
- Guest Suite
- Lower level entertaining space
Built for a GC and his wife. Lived in it for a couple years. Wanted a space for his Jack Russell Terrier to hang out under the fireplace in the master bedroom, so he had his own special little niche. Did a very high level of detailed finishes throughout the home, was good at difficult construction (like circular stairs and custom stone masonry not for the feint of heart). Challenging lot with amazing views. Quite steep. The driveway development was a challenge. With a steep lot, you can do an extra tall lower level. This is challenging but leads to a really nice walkout lower level with a great entertaining space. Barrel vaulted entryway with steel accents. Exposed timbers. Wire brushed glue lams (exposed timbers). Stairs are an important 3 dimensional structural element, so it’s a good place to spend some extra money since they are so tactile.
 Reality
Reality
 Concept
Concept
