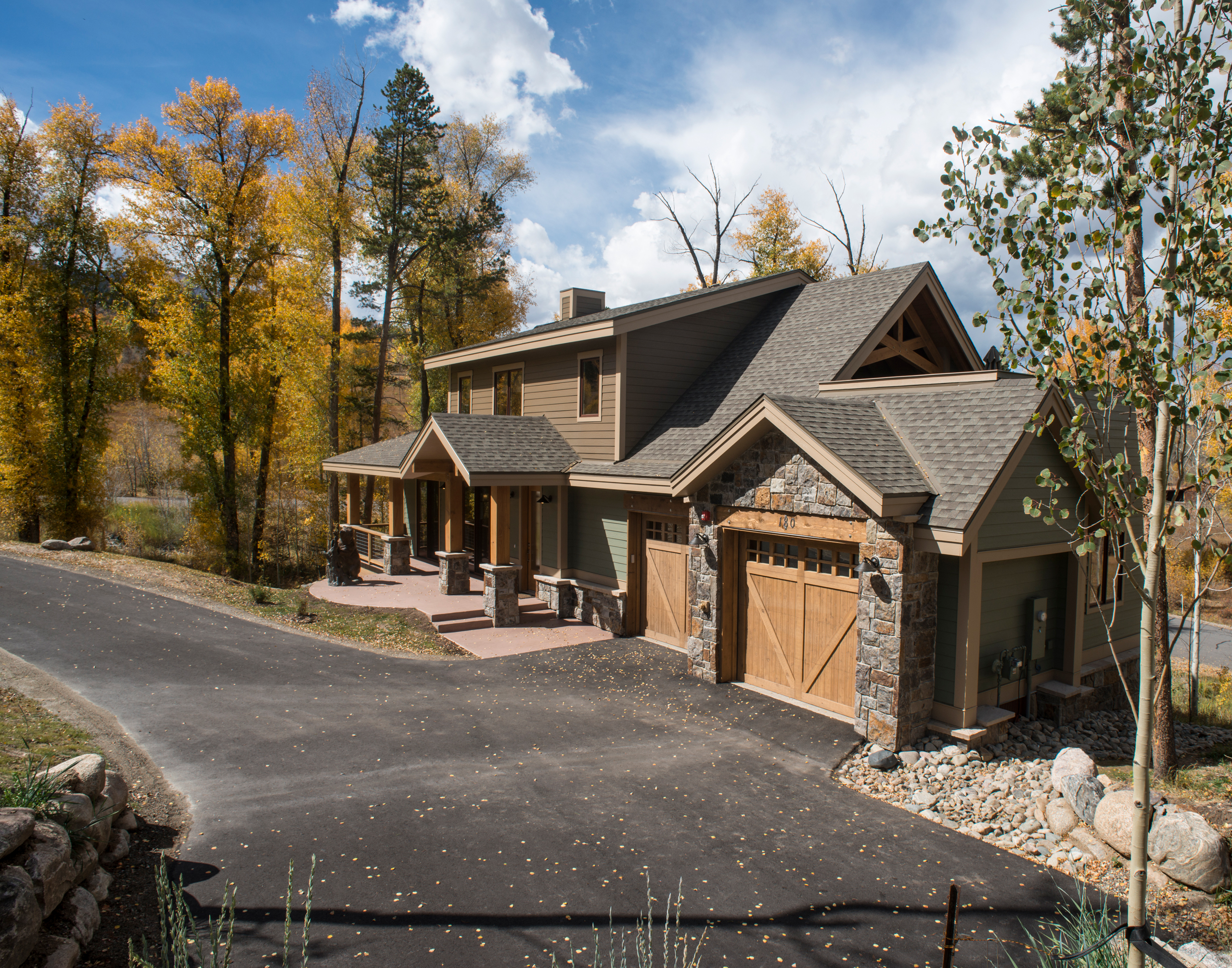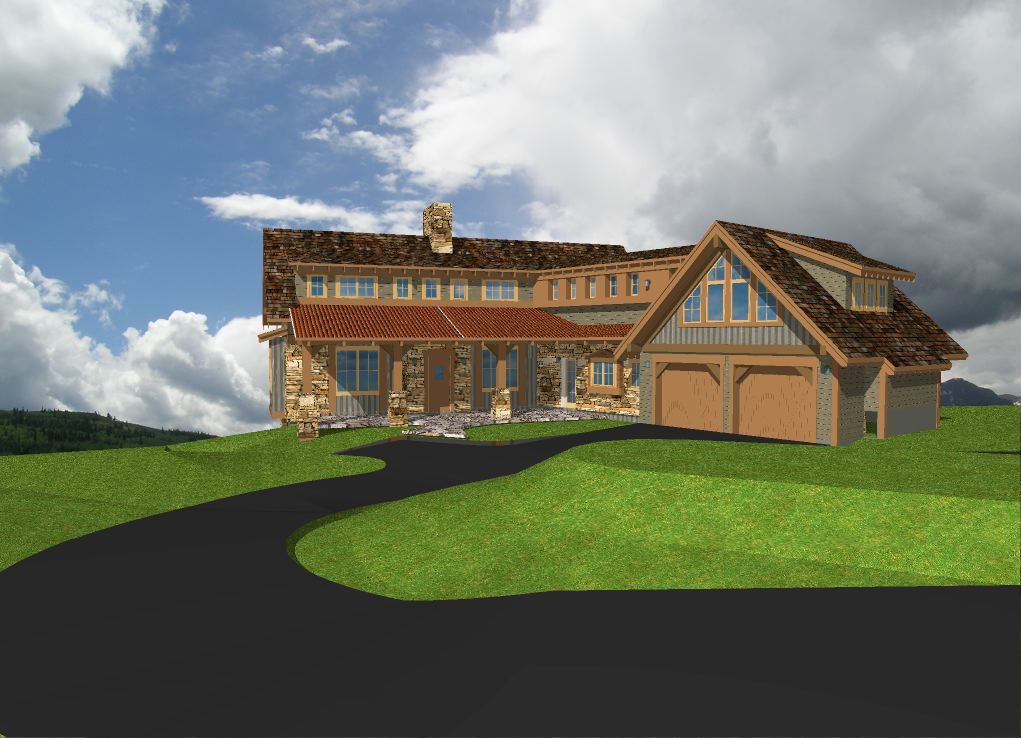Edison Place
- Located on Site for Best Views!
- Open Floor Plan
- 3,700 square feet
- 6 Bedrooms
- 5-1/2 Baths
- Luxurious Master Suite
- Spacious Studio/Office
- Planned Yoga Retreat Space
Personal home. Had a chance to let loose with design. Deconstructionist design. One of the big design issues was to design a separate, but attached via staircase apartment capable of housing independent living for an intergenerational family with its own garage. Most beams were not structural. Trying to create a sense of dynamic movement through the space, looking at ways to define spaces without resorting to traditional architectural methods like walls. Intended to be sculptural architecture rather than purely traditionally functional. Two main spaces. Formal and informal space. The informal space contained the kitchen and the family room and nook, divided by a fireplace and sculptural walls. Intended to not be a hard border between the two spaces but to have a definition between the two spaces. The formal space contained the piano area and the dining room. Unusually shaped lot, but large enough that we could do separate garages. One for the main house and one for the apartment. 3 separate patios, one in the front, one in the back, and one dedicated to the apartment. Split driveway. Skylights were included to ventilate the home. They do a really good job at bringing light in and letting heat out of the house in the summer. Window placement designed for maximum light exposure.
 Reality
Reality
 Concept
Concept
