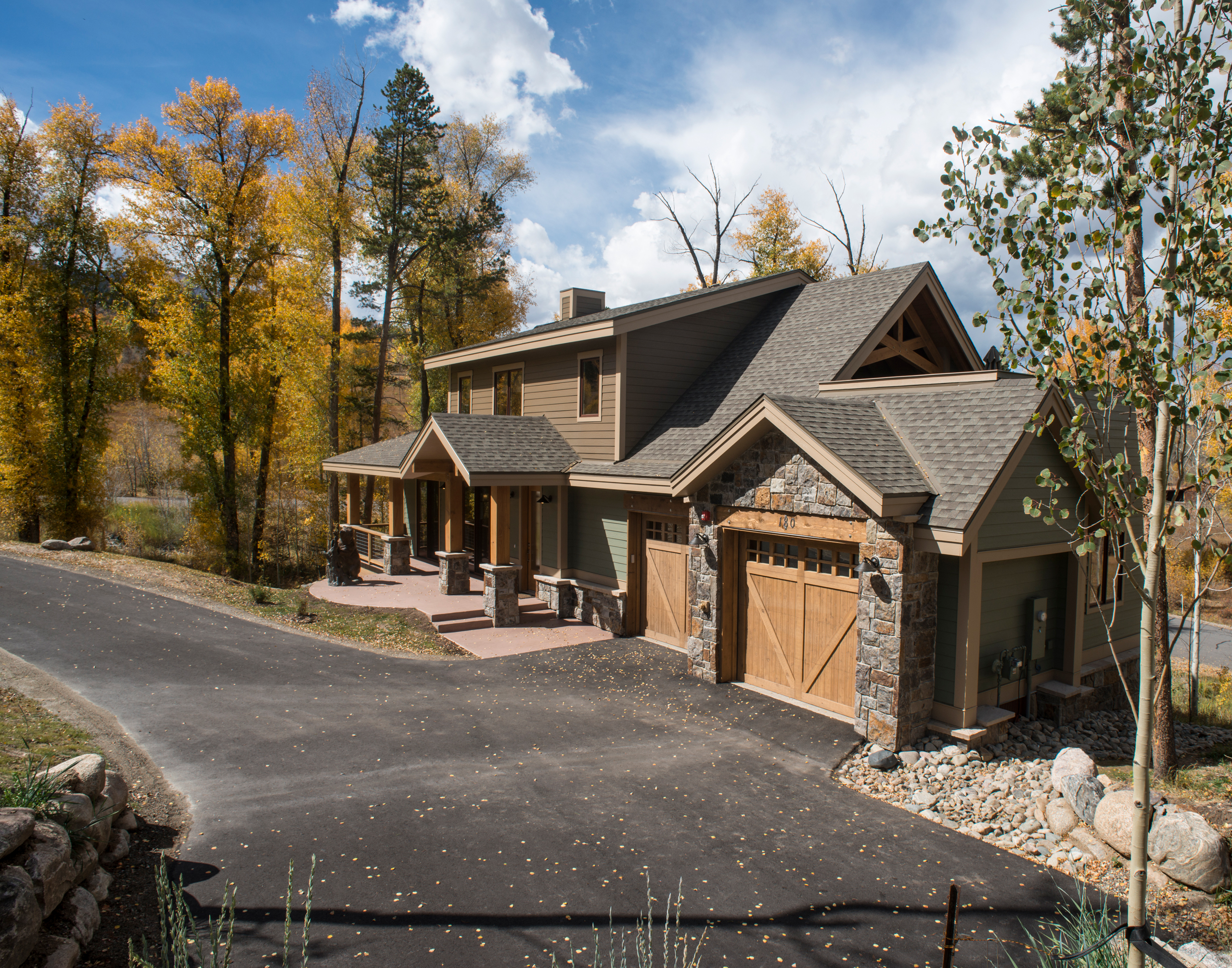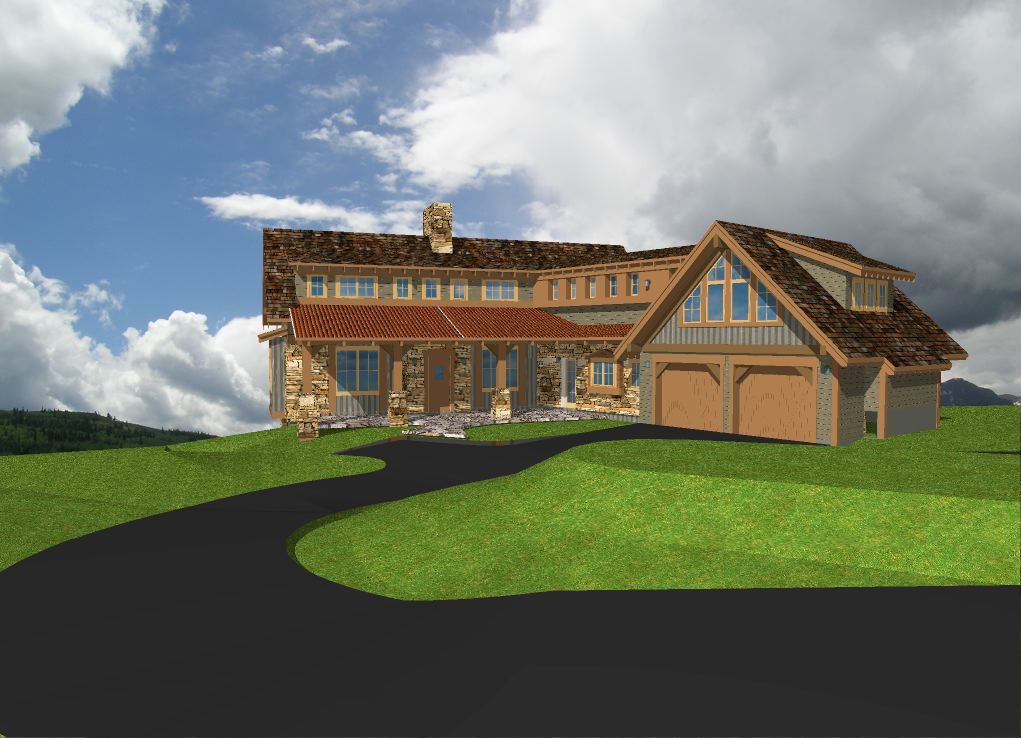Corinthian Hill Duplex
Previous
Next
Features
- Overlooking Lake dillon
- Open Floor Plan
- 3,800 square feet
- 4 Bedrooms
- 4-1/2 Baths
- Luxurious Master Suite
- Spacious Studio/Office
- Main Level Media Room
Story
Very challenging site. Steeply uphill from the road with a very narrow building envelope and a view that was diagonal from the axis of the lot. Windows were angled to capture the view. Designed entire duplex. Wanted it to be very contemporary mountain modern. Spec home for a previous client. Custom banisters. Tandem garage allowed for 3 total car spots. Decks on main level and second story. Bedroom suite in the lowest level. Had a party room with yard access where people could retreat to party on the main level without being in the main level living space. Designed to give people a lot of privacy. Each side of the duplex designed to maximize privacy for the separate occupants. Covered outdoor grill space.
 Reality
Reality
 Concept
Concept
