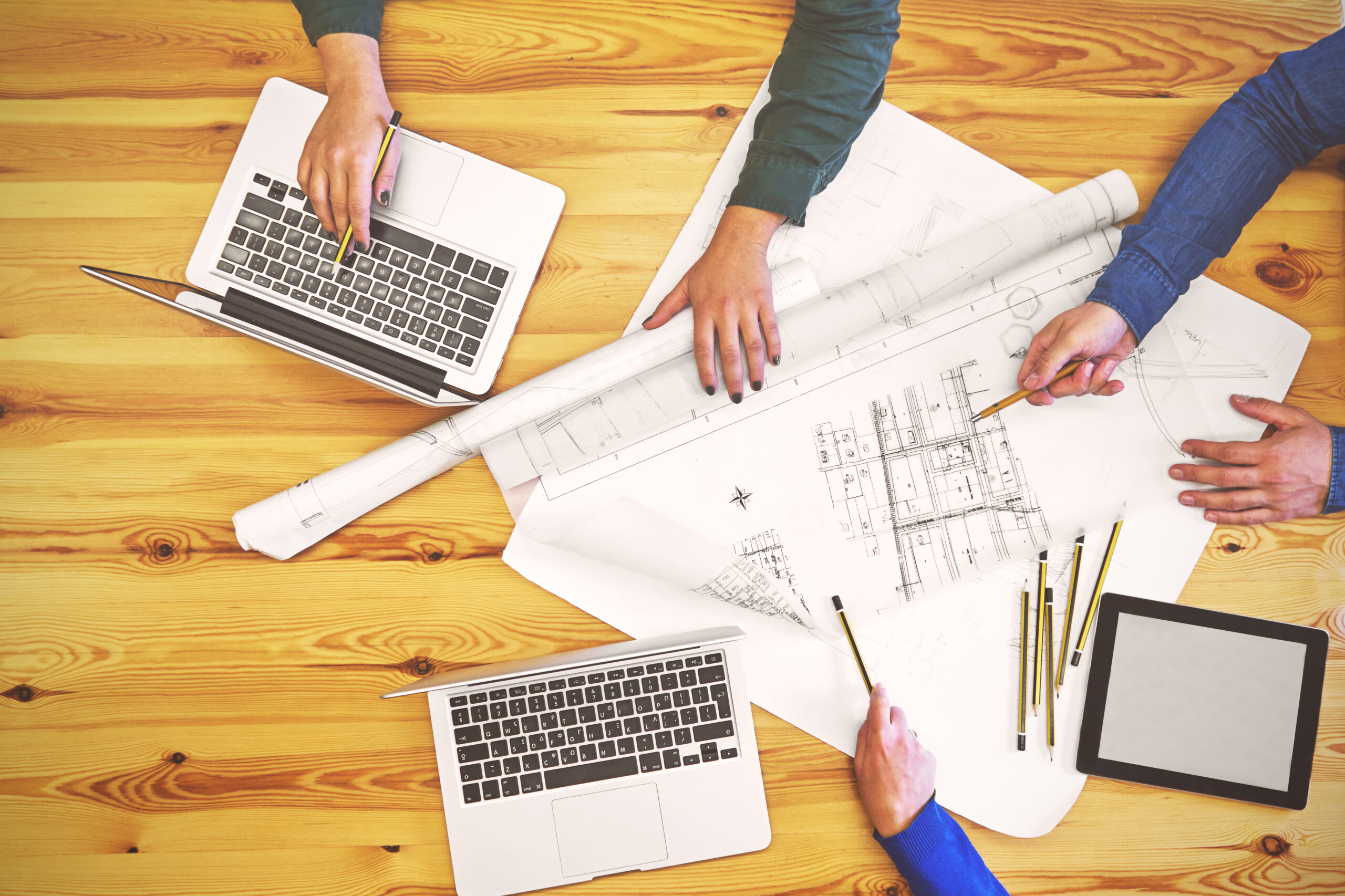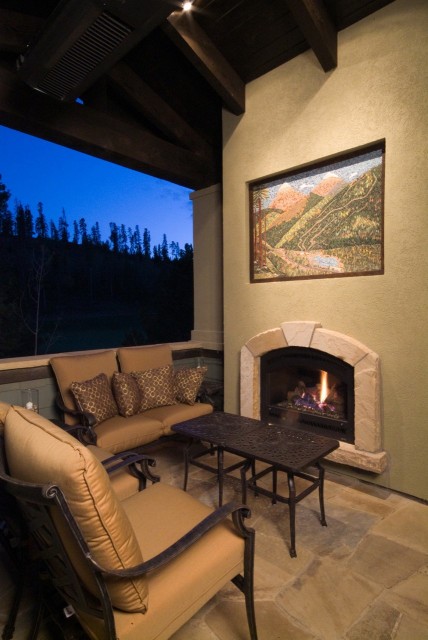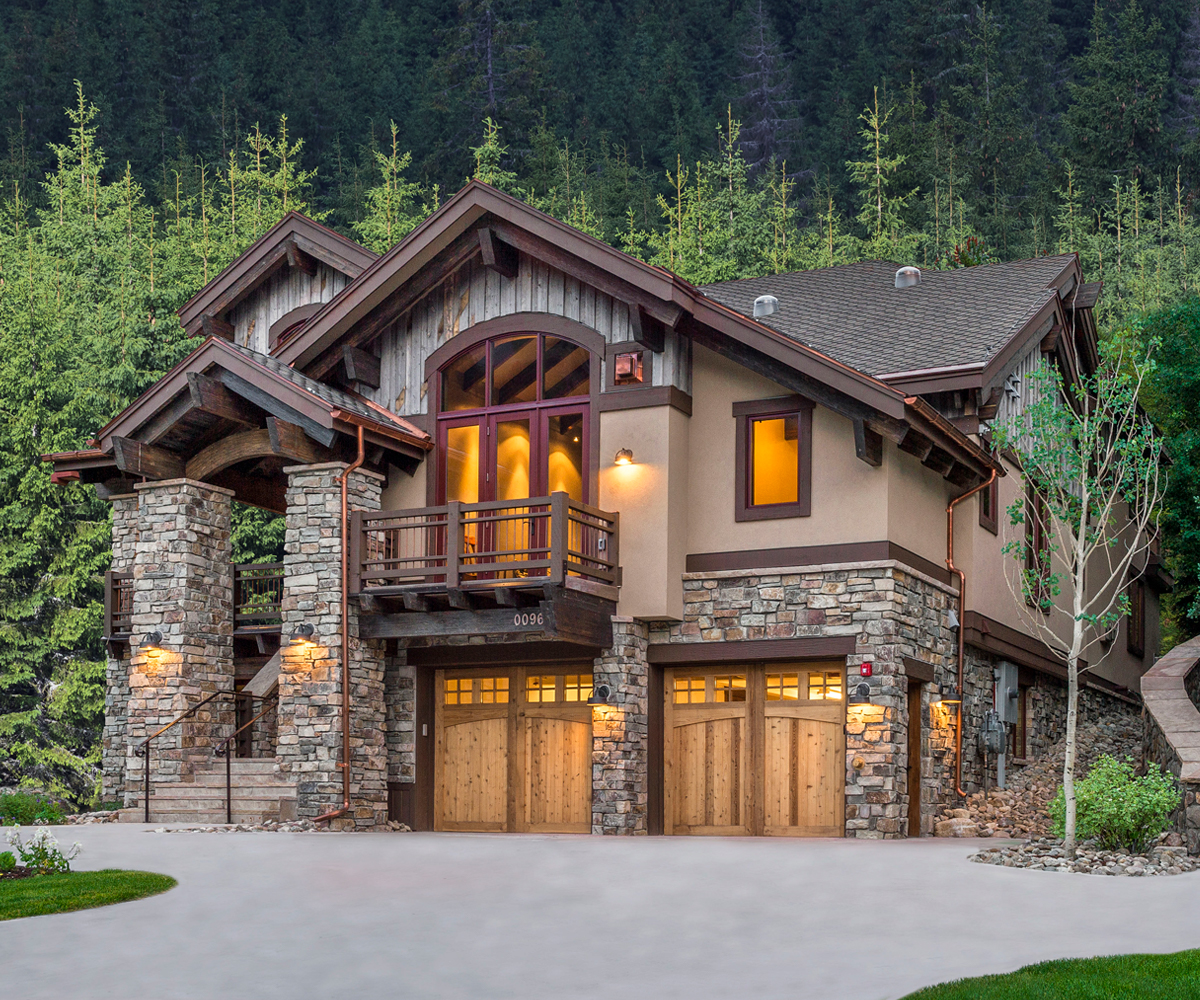Pre-Design, The First Step For Great Design
If you’ve never worked with an architect before, it might be useful to know how your pre-design meeting with your architect is a vital step for a successful project.
Before design can begin your architect will need to fully understand the issues affecting the appropriate design approach for you, the site and budget. Most architects will have a pre-design brain-storming session to ask the “who, what, where and why” questions that will inform the “how” of the design.
Useful items for your first meeting
- Survey (preferably with topography and vegetation)
- Relevant reports such as soils and septic if you have them
- List of rooms
- Wish list of features
- Budget
- Imagery of styles, spaces and finishes
- Observations about your site
Who:
Talk with your architect about who will be using the home and the way your family really lives in a home. Do any family members or guests have unusual wants or needs that can be addressed by the design? Do you have any special hobbies or activities the home should accommodate? What are your needs for togetherness and privacy? Do you need a home office? Do you like a separate formal dining space, or a more casual concept? Do you entertain? Think about how the home will be used in the future.
What:
“Programming” is the term in architecture to describe the preliminary planning of spaces. Your program will include a list of desired spaces, approximate areas for each space and a total of the overall area of each level. The more you can balance the areas of each level, the more you can diminish the home’s footprint to reduce costs. I use a simple spreadsheet and add 15% for the thickness of walls and circulation space.
You’ll also need to carefully consider your budget. You may want to check with lenders and financial advisors before starting design. It’s important to be realistic with your builder and your architect. Clients are sometimes tempted to keep their true budget a secret, thinking that if they establish a budget that’s what will get spent. Responsible builders and architects respect your budget and work with it. There is no surprise savings to be had by not disclosing your real budget.
Then, ponder all the aesthetic considerations like style, materials, natural light, passive solar and connection to the site. Pictures are an invaluable resource for you and your architect. Vocabulary describing architecture is hopelessly vague and subject to misinterpretation (terms like “French country” or “modern” mean very different things to different people). Pictures can communicate your ideas and preferences instantly. Don’t be afraid to include things you don’t like as well. Just make sure your architect knows you don’t like them.
Where:
Great architecture harmonizes with and enhances its place. Get to know your site intimately by visiting the site during different seasons and at various times of day. Understand the micro-climate. Where does the sun rise and set? What is the best way to orient the house to take advantage of the cooling summer breeze or shelter from the arctic blast?
Topography will affect access to the site, grading and drainage. Sloping sites often present design challenges. Thoughtful harmonizing with the site can save expensive grading and foundation work, while minimizing site disturbance and revegetation.
Views are usually extremely important. Don’t neglect smaller views and vignettes, as these can often accentuate the grand view. You may love a quiet view into the woods from the bathtub, or watching the hummingbirds from the nook, as much as the grand view of the mountain
Why:
What is the purpose and guiding principle of your new home? What is its mission now and in the future? Writing a short mission statement is useful thought exercise that will help your architect understand your motivations for building your new home.
By thoughtfully considering the who, what, where and why questions you can be prepared to have a great brainstorming conversation with your architect and get your project off to a fantastic start.




