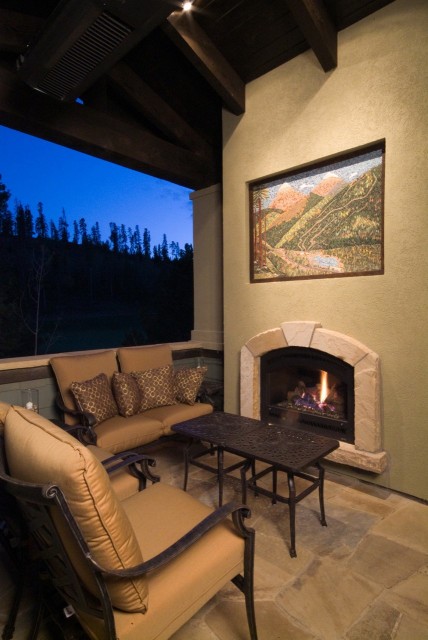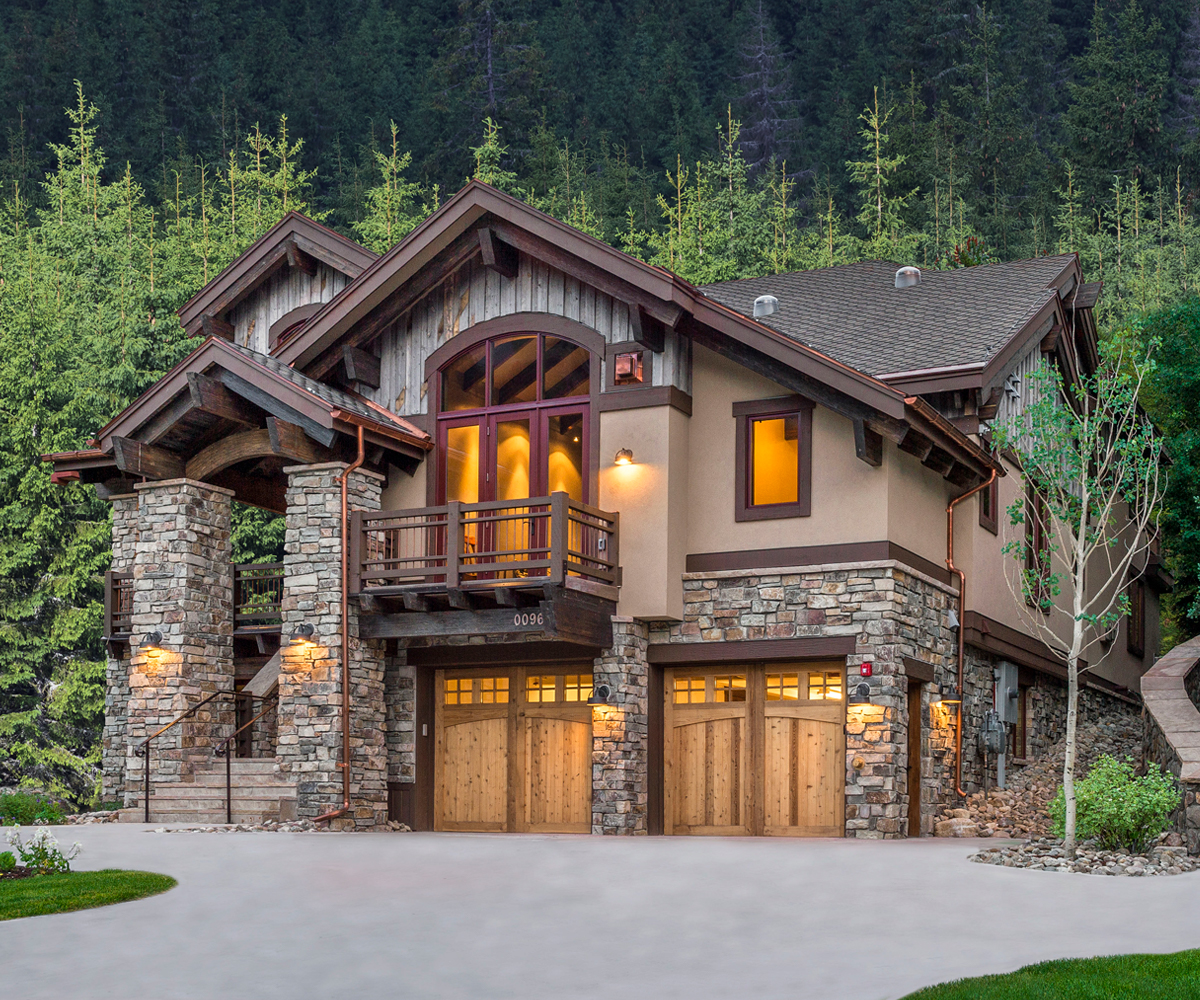Wish List
Before embarking on a design you will need to know your budget, the number of rooms and spaces, what kind of spaces and, most importantly, is your budget realistic for your wish list. I use a spreadsheet to create a rough program for the house that lists each room with a typical length, width and area which generates a subtotal of all of the spaces. I then use a circulation factor for all the corridors and other circulation space. Since the rough room dimensions are to the inside of the walls, I also add a factor for the thickness of the walls.
Reality Check
This is a quick and easy check to make sure you’ll be on track once design starts. I often find the first pass at the program finds the project already over budget. It’s actually a very good thing to find that out at the very earliest stage because it’s easy to make crucial decisions that will put the project back on track.
Finished vs. Unfinished Area
It’s important to recognize you will be paying for the entire structure as well as the finished area. Garages, basements, storage areas and covered porches are often neglected in early budgeting but can have a significant effect on the cost to build. I like to consider unfinished areas as costing about half as much as finished areas. In other words if local contractors are building for $275/ s.f. based on finished area only, I will use $250 finished plus $125 for unfinished areas. On a normal house this will come out about the same. However, it will identify a program that is heavy on unfinished areas and give you a better idea of the true cost to build. To use an extreme example there is a big difference between a 3000 s.f. main level plan over 3000 s.f. of empty basement and a 1500 s.f main level over a 1500 s.f. of finished basement.
How to Get Back on Track
Reduce the Program
One of the most obvious things to do is to reduce the size and number of rooms. Think about which rooms could be a bit smaller. Which rooms or spaces are unnecessary or could share with another space? Do you need formal spaces in addition to informal eating and living areas?
Reduce the Unfinished Area by Balancing the levels
The most cost effective design is the one that most effectively uses the volume enclosed by the structure for useful space. To do this balance the areas between the levels. If you have a walk-out basement figure out what rooms in your wish list can go in the lower level. If your home office, work out room, or guest bedroom can go in the walk out level it uses space that’s already there and saves expensive space on the main level. It may also be perfectly appropriate to put kids’ rooms in a lower level walk out depending on the kids and their age. You can also consider going up rather than spreading out.
Adjust the Budget
Sometimes the program is realistic for the needs of the family but the budget is overly optimistic. It’s perfectly okay to recognize this and adjust the budget accordingly. You can also adjust expectations. Your budget may not accommodate the high end appliances or geothermal heating system you were dreaming of.
How it Works
The following is an example of how to use a spreadsheet to understand the cost ramifications of too much unused lower level area. This example was for a family with small children. Initially they wanted all the bedrooms on the main level until they saw the math. Placing two additional bedrooms and bathrooms on the main level created a very large unfinished basement at a cost of almost $300,000 causing the program to go 20% over budget.
By placing the two kids bedrooms above the main level and reducing the size of some rooms the unfinished area in the lower level was reduced by about 800 s.f. saving enough to get them within 2.6% of being on budget.
Conclusion
Careful planning at this stage can save you thousands of dollars and a lot of frustration down the road. To meet your budget look carefully at what rooms you will really use, reduce the amount of unfinished area by balancing the levels and look for rooms that can do double duty.



